1891
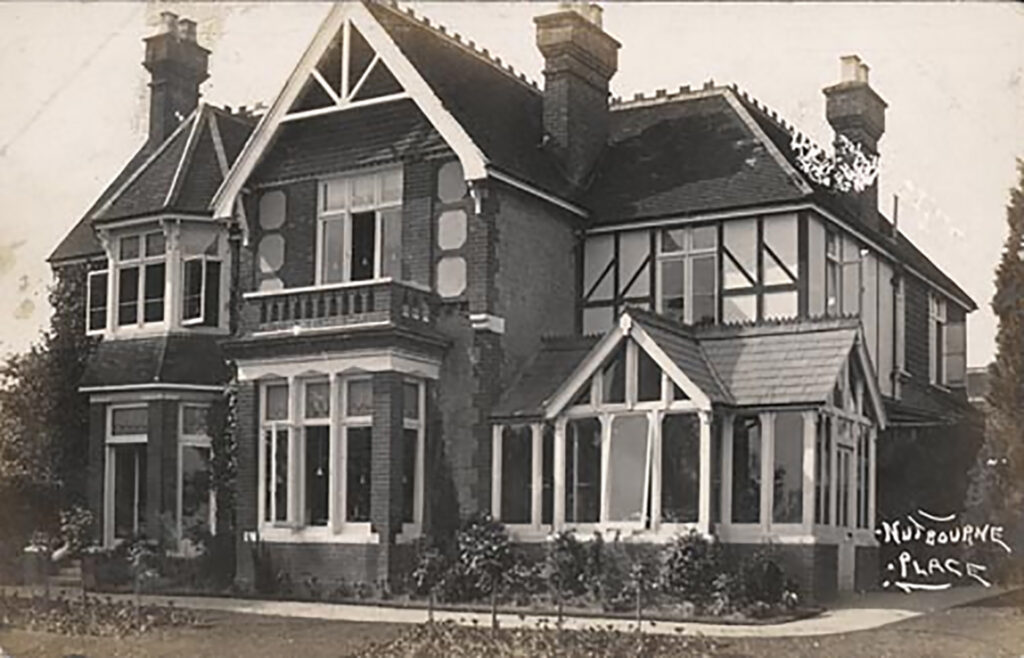
Nutbourne Place was built in 1891 to a design by Charles Goode, architect and surveyor.
The leftmost and central portions of the house are late Victorian, with high ceilings and fine mouldings, while the rightmost portion (originally comprising a conservatory, kitchen and store rooms with bedrooms above) is almost certainly an Edwardian addition.
1970
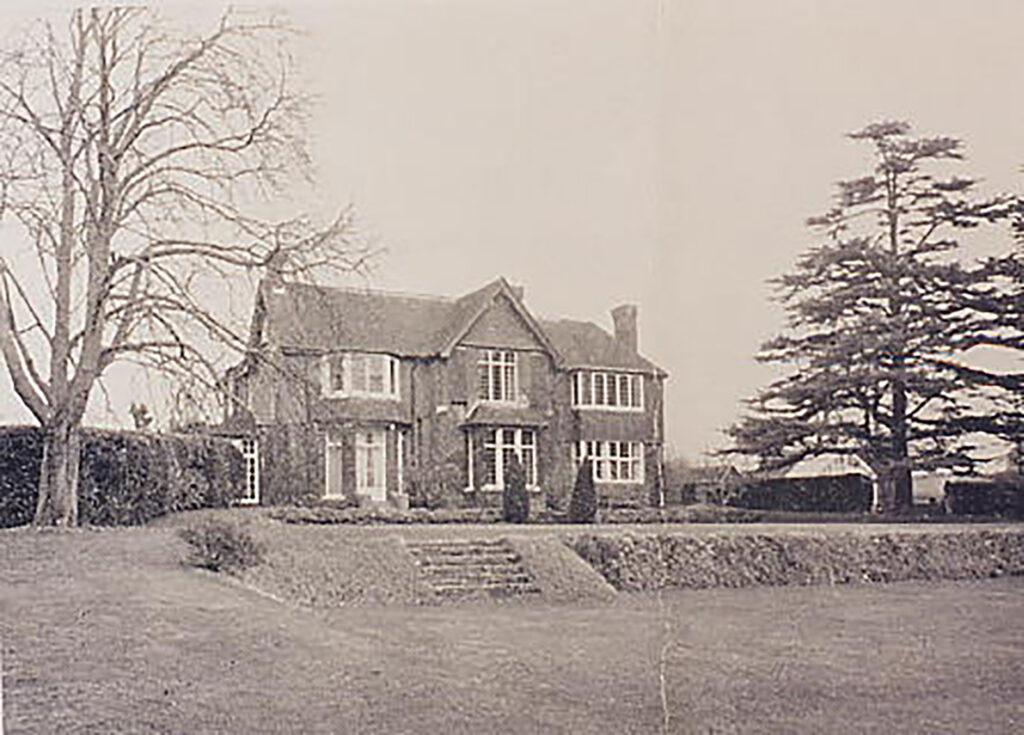
By 1970 the house had, unfortunately, lost some of its original external features.
The turret to the leftmost bedroom roof is no more, detail to the gable in the central bay has gone – together with the door and balustrade opening out from the front bedroom – and the roof has been retiled, losing its decorative ridges.
The conservatory to the rightmost portion is also gone, replaced by a bay-windowed dining room and bedroom above; hung tiling having obscured the earlier panelling.
2004
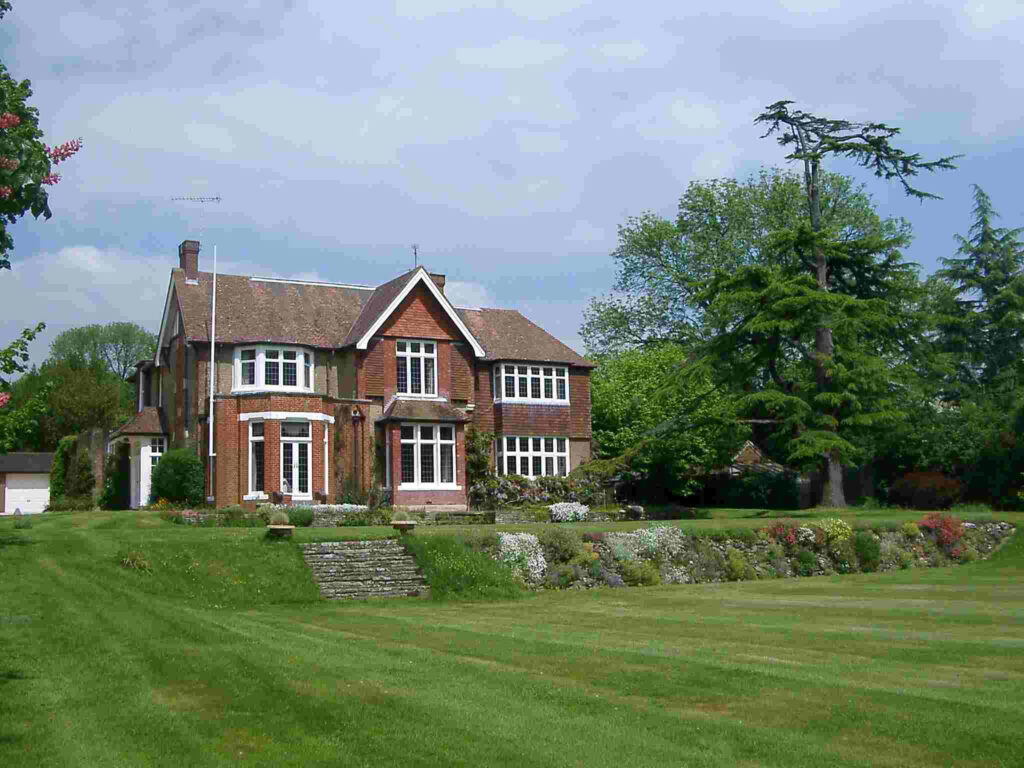
By 2004 the house was, externally, little changed from 1970, although the rightmost chimney stack has by now been lost, apparently a victim of tree damage resulting from the Great Storm of 1987.
2021
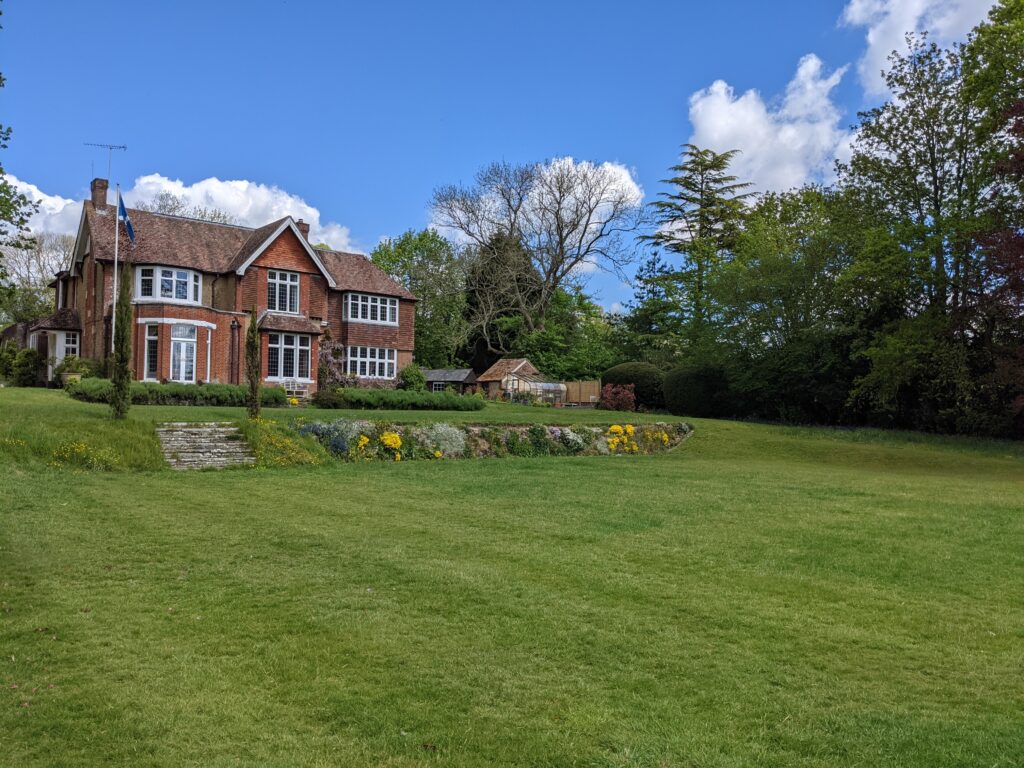
Today the exterior of the house remains much as it did in 1970.
The large cedar tree to the right hand side of the house, and the old magnolia immediately beside it, are both no more; one a victim of a storm, the other of advancing years.
The interior has been modernised and redecorated, retaining all the best period features, under the current period of ownership which began in 2015.
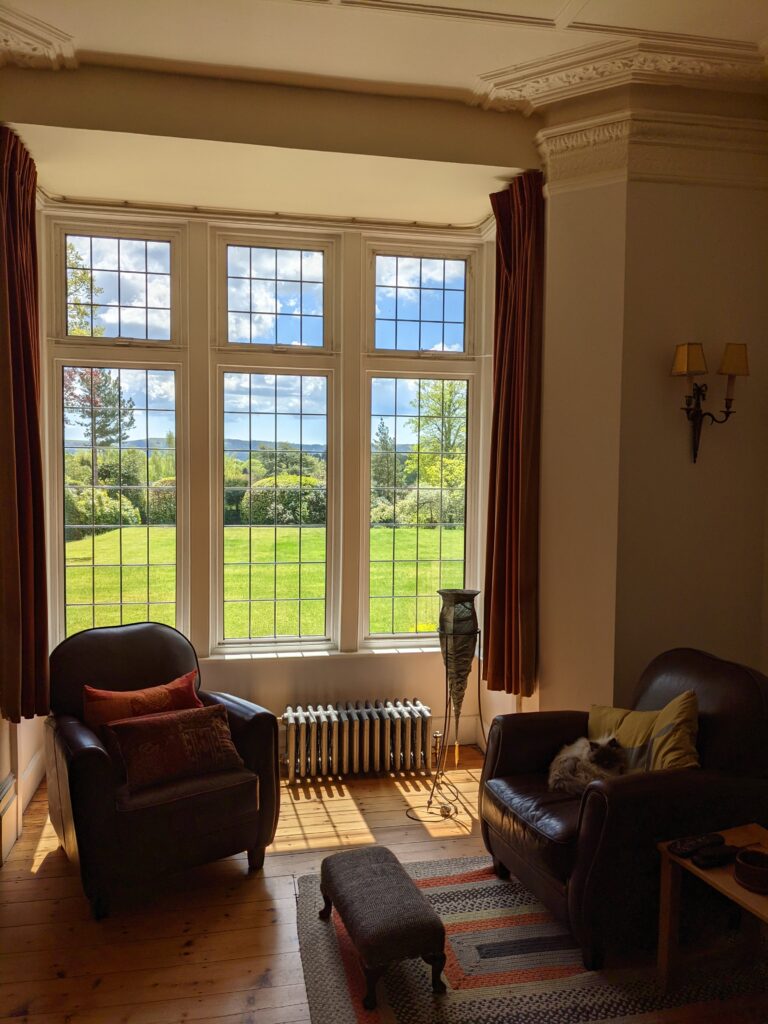
The gardens at Nutbourne Place retain their upper (croquet) and lower (tennis) lawns, separated by the ha-ha – a type of ‘sunken fence’ – visible from outside, looking at the house, but invisible when looking out from the house towards the Downs.